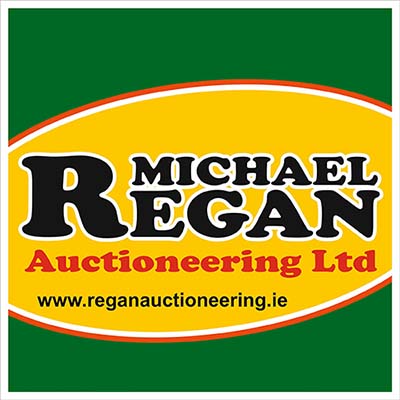
57 Danesfort Drive , Loughrea, Galway
















57 Danesfort Drive , Loughrea, Galway
Type
Semi-detached House
Status
Sold
BEDROOMS
4
BATHROOMS
2
Size
111 sq.m.
BER
Description
4 bedroom, 2 bathroom, semi detached home. Located in a lovely development in walking distance of Loughrea Town centre and local amenities.
Viewing Details
Michael Regan Auctioneering Ltd, for itself and as agent for the vendor or lessor (as appropriate) gives notice that:
• These particulars are only a general outline for the guidance of intending purchasers or lessees and do not constitute in whole or in part an offer or a Contract.
• Whilst every care has been taken in the preparation of these particulars, and they are believed to be correct, they are not warranted and intending purchasers/lessees should satisfy themselves as to the correctness of the information given.
• All statements in these particulars are made on the without responsibility part of Michael Regan Auctioneering Ltd or the vendor or lessor.
• No statement in these particulars is to be relied upon as a statement or representation of fact.
• Neither Michael Regan Auctioneering Ltd nor anyone in its employment or acting on its behalf has authority to make any representation or warranty in relation to this property.
• Nothing in these particulars shall be deemed to be a statement that the property is in good repair or condition or otherwise nor that any services or facilities are in good working order.
• Photographs may show only certain parts and aspects of the property at the time when the photographs were taken and you should rely upon actual inspection.
• No assumption should be made in respect of parts of the property not shown in photographs.
• Any areas, measurements or distances are only approximate.
• Any reference to alterations or use is not intended to be a statement that any necessary planning, building regulation, listed building or any other consent has been obtained.
Features
- The property comprises of hallway, WC, Kitchen dining room, utility, and living room on ground floor. 4 bedrooms (master en-suite) and main bathroom are located on the 1st floor.
Accommodation
Entrance Hall 5.48m x 1.83m, Understairs wc, Living Room 5.48m x 4.6m, Open Fireplace, French Doors to Kitchen, Kitchen/Dining 6.10m x 5.48m, Fitted Wall & Base Units, Utility 2.13m x 3.66m Door to Rear, First Floor Bedroom 1 3.66m x 4.27m Fitted Wardrobes, Bedroom 3.66m x 3.66m Fitted Wardrobes, Bedroom 3 3.05m x 2.44m Fitted Wardrobes Bedroom 4 3.35m x 3.35m, En-suite Shower/ whb/ wc, Main Bathroom Bath/ whb/ wc Landing Large Shelved Hotpress/ Airing Cupboard
